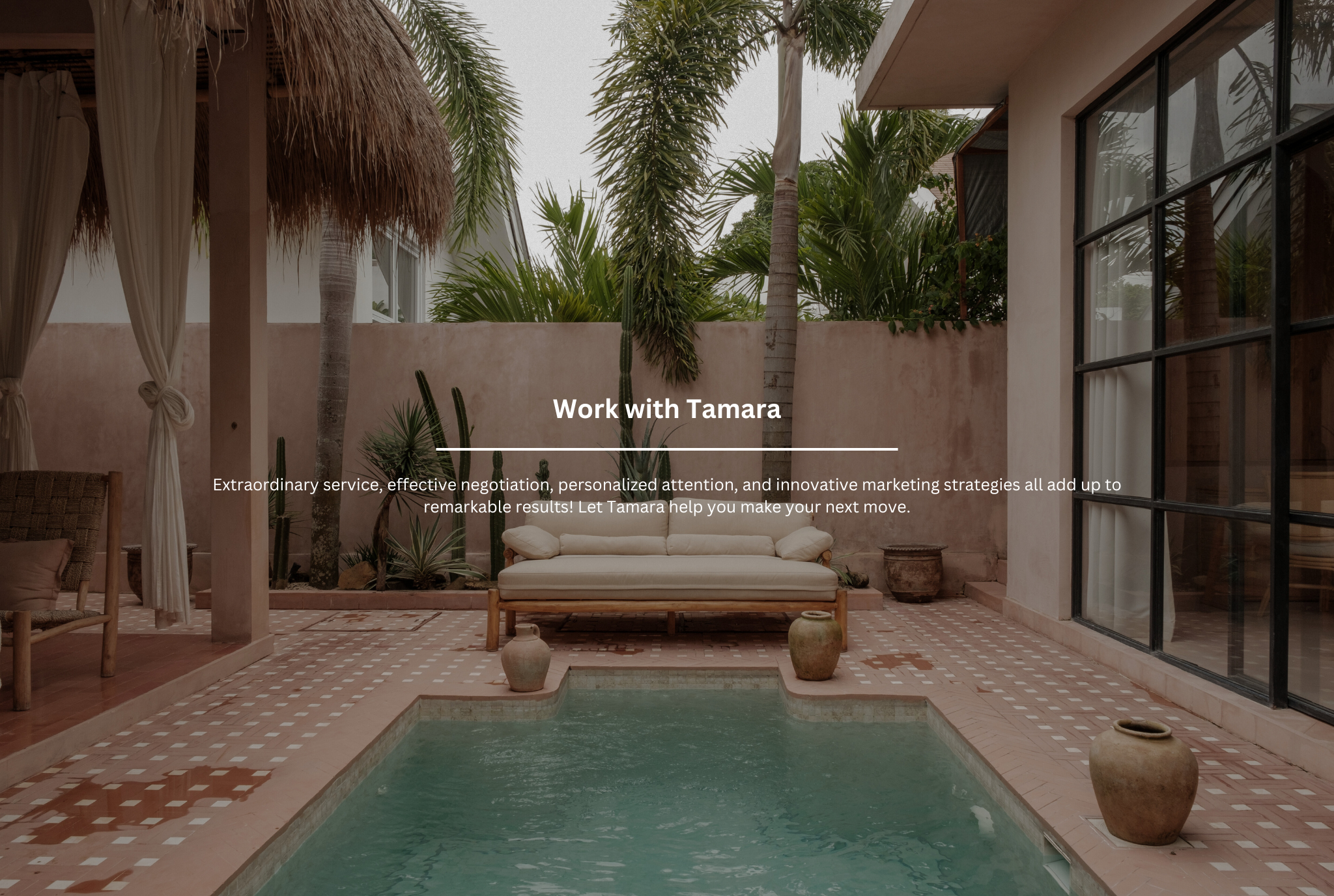Listing Courtesy of: CRMLS / Berkshire Hathaway Homeservices California Properties / Terry Holland
3400 Ridgeford Drive Westlake Village, CA 91361
Sold (202 Days)
MLS #:
224001102
Lot Size
1.24 acres
Type
Single-Family Home
Year Built
1978
Views
Canyon, City Lights, Mountain(s)
County
Los Angeles County
Community
Southridge Trails-743 - 743
Listed By
Terry Holland, Berkshire Hathaway Homeservices California Properties
Bought with
Bonnie Aletaha, Goldcrest Realty
Source
CRMLS
Last checked Dec 21 2024 at 1:06 PM GMT+0000
Bathroom Details
- Full Bathrooms: 2
- 3/4 Bathrooms: 3
- Half Bathroom: 1
Interior Features
- All Bedrooms Up
- Balcony
- Breakfast Bar
- Cathedral Ceiling(s)
- Coffered Ceiling(s)
- Crown Molding
- High Ceilings
- Loft
- Multiple Primary Suites
- Multiple Staircases
- Paneling/Wainscoting
- Walk-In Closet(s)
- Laundry: Laundry Room
- Laundry: Inside
- Double Oven
- Gas Cooking
Subdivision
- Southridge Trails-743 - 743
Lot Information
- Corner Lot
- Irregular Lot
- Paved
Property Features
- Fireplace: Family Room
- Fireplace: Great Room
- Fireplace: Living Room
Heating and Cooling
- Central
- Forced Air
- Natural Gas
- Dual
- Central Air
Parking
- Concrete
- Direct Access
- Door-Multi
- Driveway
- Garage
- Garage Door Opener
Disclaimer: Based on information from California Regional Multiple Listing Service, Inc. as of 2/22/23 10:28 and /or other sources. Display of MLS data is deemed reliable but is not guaranteed accurate by the MLS. The Broker/Agent providing the information contained herein may or may not have been the Listing and/or Selling Agent. The information being provided by Conejo Simi Moorpark Association of REALTORS® (“CSMAR”) is for the visitor's personal, non-commercial use and may not be used for any purpose other than to identify prospective properties visitor may be interested in purchasing. Any information relating to a property referenced on this web site comes from the Internet Data Exchange (“IDX”) program of CSMAR. This web site may reference real estate listing(s) held by a brokerage firm other than the broker and/or agent who owns this web site. Any information relating to a property, regardless of source, including but not limited to square footages and lot sizes, is deemed reliable.











Description