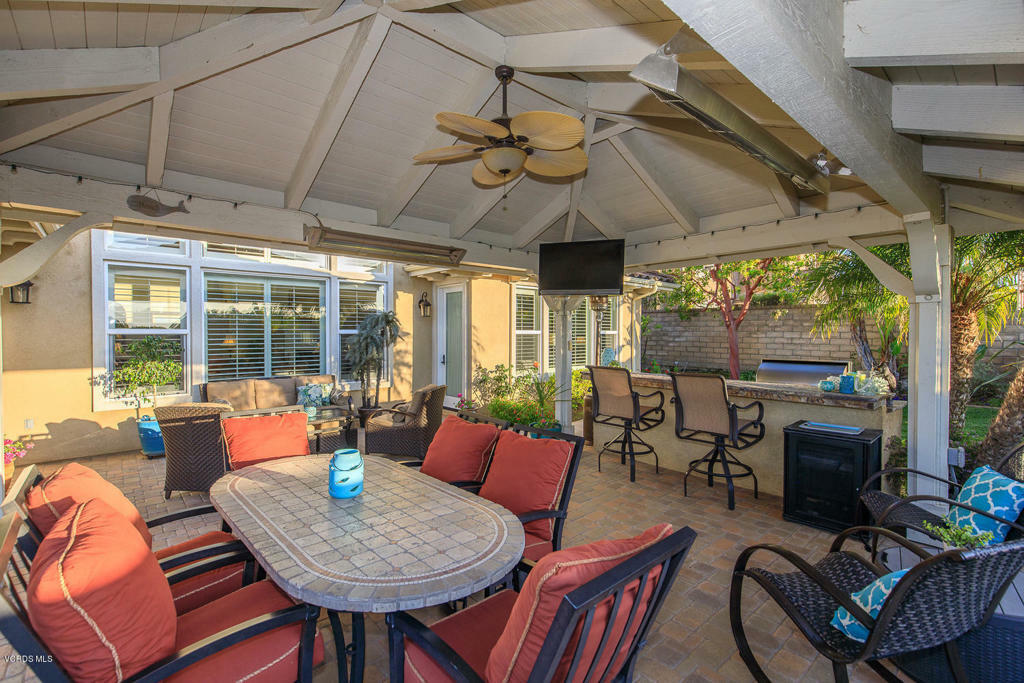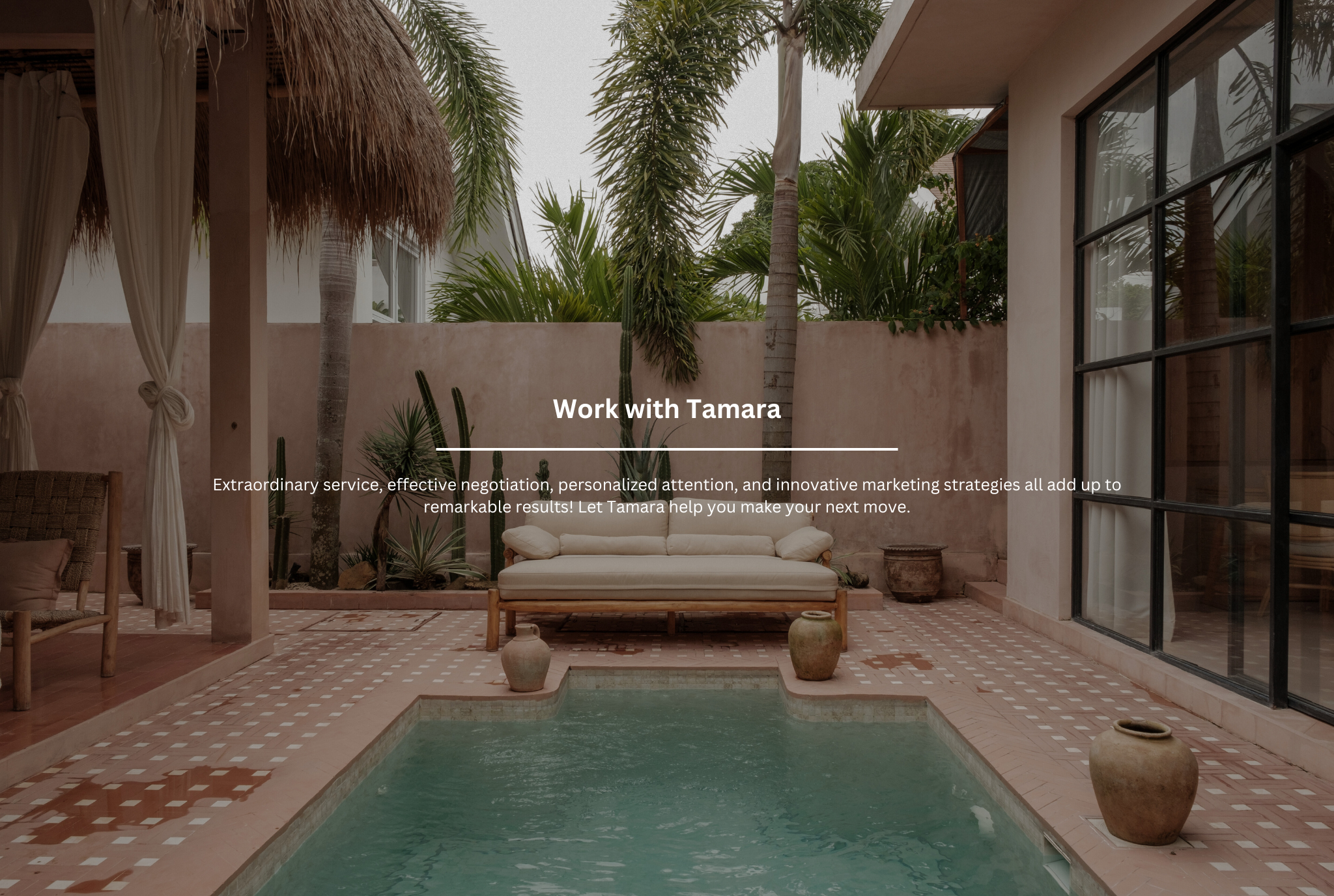Listing Courtesy of: CRMLS / Coldwell Banker Realty / Tamara Campbell
835 Somera Court Simi Valley, CA 93065
Sold on 07/24/2019
MLS #:
219006649
Lot Size
10,013 SQFT
Type
Single-Family Home
Year Built
2006
Style
French
Views
City Lights, Hills, Mountain(s)
School District
Simi Valley Unified
County
Ventura County
Listed By
Tamara Campbell, DRE #00843771 CA, 843771 CA, Coldwell Banker Realty
Bought with
Brian Whitcanack, DRE #01357766, Pinnacle Estate Properties
Source
CRMLS
Last checked Jan 21 2026 at 9:56 AM GMT+0000
Bathroom Details
- Full Bathrooms: 4
- Half Bathroom: 1
Interior Features
- Recessed Lighting
- Laundry: Individual Room
- Walk-In Closet
- Master Suite
- Loft
- Main Floor Master Bedroom
- Living Room
- Formal Entry
- Main Floor Bedroom
- Family Room
- Master Bedroom
- Entry
- Appliances: Refrigerator
- Appliances: Dishwasher
- Appliances: Microwave
- Appliances: Gas Cooking
- Appliances: Convection Oven
- Appliances: Double Oven
- Laundry: Gas Dryer Hookup
- Den
- Great Room
- Home Theatre
- Two Masters
- Bonus Room
- Office
- Master Bathroom
- Jack & Jill
- Open Floorplan
- Appliances: Disposal
- Tray Ceiling(s)
Lot Information
- Level
- Back Yard
- Landscaped
- Yard
- Lawn
- Cul-De-Sac
- Park Nearby
- Sprinklers In Front
- Sprinklers In Rear
- Sprinkler System
Property Features
- Fireplace: Family Room
- Fireplace: Gas
Heating and Cooling
- Forced Air
- Central
- Central Air
Homeowners Association Information
Parking
- Direct Garage Access
- Garage - Two Door
Listing Price History
May 31, 2019
Listed
$1,069,000
-
-
Disclaimer: Based on information from California Regional Multiple Listing Service, Inc. as of 2/22/23 10:28 and /or other sources. Display of MLS data is deemed reliable but is not guaranteed accurate by the MLS. The Broker/Agent providing the information contained herein may or may not have been the Listing and/or Selling Agent. The information being provided by Conejo Simi Moorpark Association of REALTORS® (“CSMAR”) is for the visitor's personal, non-commercial use and may not be used for any purpose other than to identify prospective properties visitor may be interested in purchasing. Any information relating to a property referenced on this web site comes from the Internet Data Exchange (“IDX”) program of CSMAR. This web site may reference real estate listing(s) held by a brokerage firm other than the broker and/or agent who owns this web site. Any information relating to a property, regardless of source, including but not limited to square footages and lot sizes, is deemed reliable.





Description