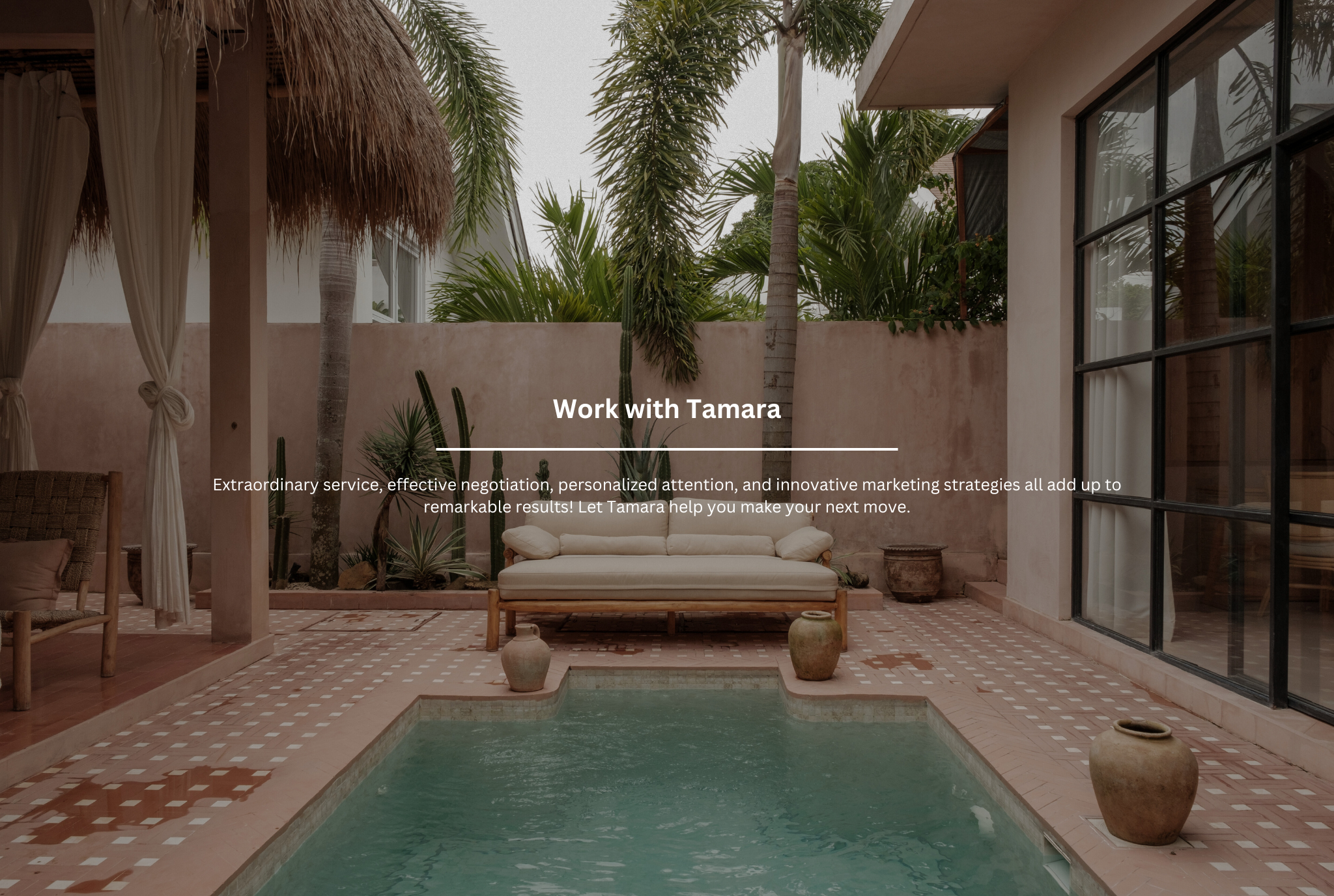Listing Courtesy of: CRMLS / Coldwell Banker Realty / Tamara Campbell
949 Ellesmere Way Oak Park, CA 91377
Sold on 07/07/2020
MLS #:
220004737
Lot Size
9,200 SQFT
Type
Single-Family Home
Year Built
1997
Style
Traditional
County
Ventura County
Community
Regency Hills-903 - 1006112
Listed By
Tamara Campbell, DRE #00843771 CA, 843771 CA, Coldwell Banker Realty
Bought with
Henghame Abaghi, Keller Williams Realty Calabasas
Source
CRMLS
Last checked Jan 21 2026 at 8:15 AM GMT+0000
Bathroom Details
- Full Bathrooms: 4
- Half Bathroom: 1
Interior Features
- Laundry: Inside
- Pantry
- Highceilings
- Openfloorplan
- Bedroomonmainlevel
- Walkinpantry
- Walkinclosets
- Laundry: Laundryroom
- Dishwasher
- Microwave
- Doubleoven
- Disposal
- Refrigerator
- Laundry: Gasdryerhookup
- Crownmolding
- Trayceilings
- Rangehood
- Builtinfeatures
- Multiplemastersuites
- Gascooking
- Jackandjillbath
- Chairrail
- Panelingwainscoting
- Twostoryceilings
Subdivision
- Regency Hills-903 - 1006112
Pool Information
- Heated
- Private
- Waterfall
- Inground
Homeowners Association Information
Parking
- Driveway
- Guest
- Garage
- Doormulti
- Directaccess
Listing Price History
May 12, 2020
Listed
$1,350,000
-
-
Disclaimer: Based on information from California Regional Multiple Listing Service, Inc. as of 2/22/23 10:28 and /or other sources. Display of MLS data is deemed reliable but is not guaranteed accurate by the MLS. The Broker/Agent providing the information contained herein may or may not have been the Listing and/or Selling Agent. The information being provided by Conejo Simi Moorpark Association of REALTORS® (“CSMAR”) is for the visitor's personal, non-commercial use and may not be used for any purpose other than to identify prospective properties visitor may be interested in purchasing. Any information relating to a property referenced on this web site comes from the Internet Data Exchange (“IDX”) program of CSMAR. This web site may reference real estate listing(s) held by a brokerage firm other than the broker and/or agent who owns this web site. Any information relating to a property, regardless of source, including but not limited to square footages and lot sizes, is deemed reliable.








Description